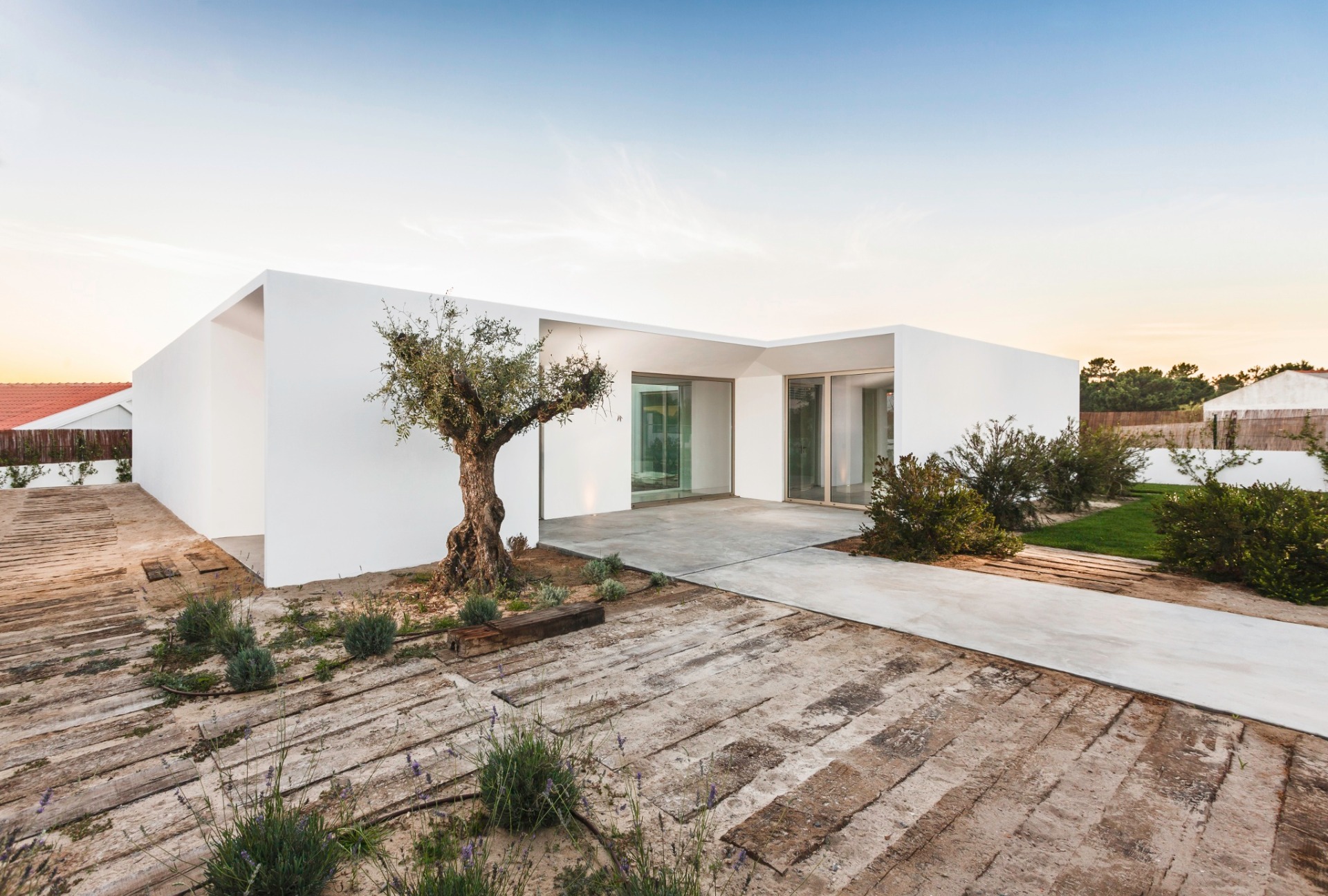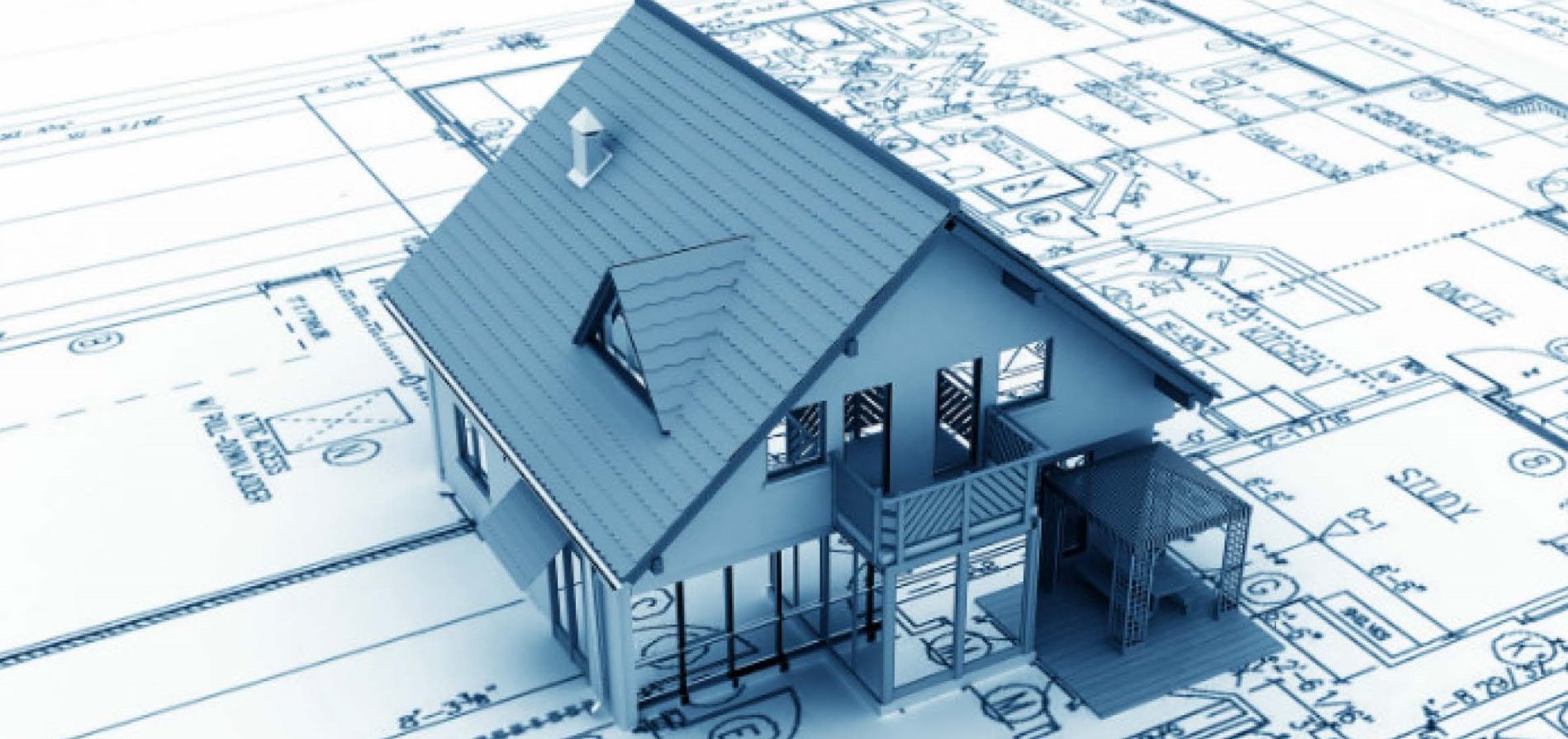
Contact us
Affordable Planning and Design
We offer a low cost alternative to using an Architect for residential home extensions and loft conversions.
We will produce scaled CAD drawings and submit to your Local Authority Planning department where required and act as your agent throughout the process.
Many Side or Rear Extensions do not always require planning permission if your property benefits from Permitted Development Rights. In most cases Building Regulations will be required.
We can produce construction drawings and submit for Building Regulation approval, once approved these drawings can be used by your building contractor.
Our Structural Engineers will design all structural elements of your build
Pricing
Low Cost Fixed Fees

Garages/Porches/Conservatories From £500
Single Storey Extensions/Orangeries From £550
2 Storey Extensions From £850
Loft Conversions From £750
All prices do not include local authority fees
LOW COST CAD DRAWING SERVICE
Designs and drafting
Specializing in home extensions
Planning Applications
Submission and monitoring of your planning applications
Building Regulations
Construction drawings submitted to Local Authority or Approved Inspector

